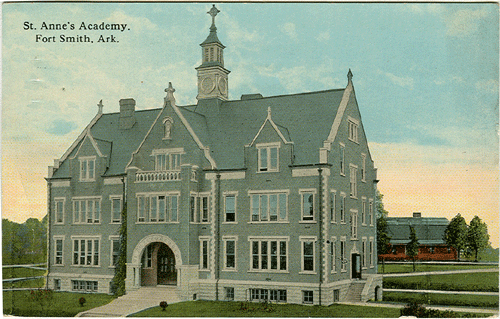

Courtesy of Don Marquette
St. Anne's Academy was completed in September 1903. English-Gothic architecture of white stone and yellow brick. Construction started in August 1901. The basement had a dining hall for students, a store room, pantry and lavatories. On the first floor were four music rooms, four classrooms, a kindergarten and a reception room. Classrooms, a book store and offices occupied the second floor. More classrooms, an art room, a senior room and storage topped out the building. Hardwood floors were throughout the building and the doors were made of solid oak. From 1930 to 1973, St. Anne's operated as a high school. It had become co-educational in 1926. It was demolished in 1974, although its last class had an enrollment of 282.
